Trends in staircase design 2019
When designing a new home, a staircase in your hall or entry foyer can be a feature or style statement. Hot trends in stairs design include:
Floating stairs built with resin or engineered stone slab steps sitting on a centered steel rail for strength. The larger landing on these architectural stairs adds a touch of elegance and class.
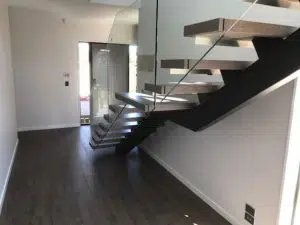
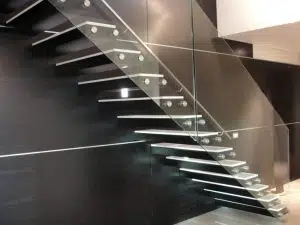
Glass balustrades with no handrail – though check your local regulations re stairs: Christchurch City Council insisted on hand rails on both sides in a recent commercial staircase renovation I did.
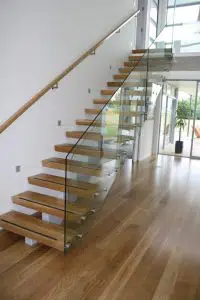
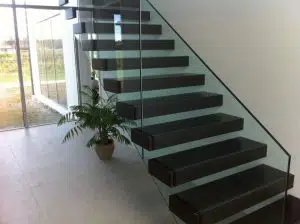
Timber finish on stair treads for a warm natural look
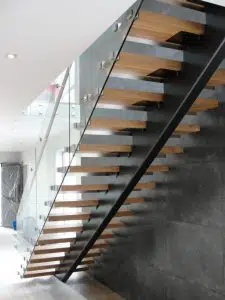
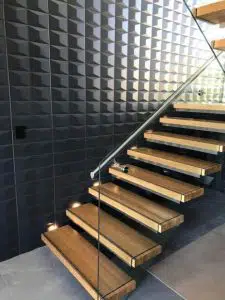
Office, homework nook or book shelves under a floating staircase. Often an awkward corner to furnish, this is a really practical idea for utilising the space well.
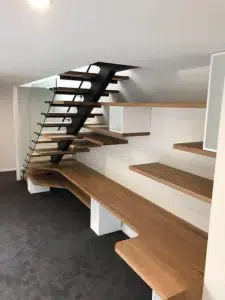
So where do go for staircase design?
Engineering companies or architects. I can recommend Division Group who designs, manufactures and installs architectural stairs Christchurch-wide, supplying supporting engineering services. Check out the cool metal detailing on their offices and meeting rooms at their Kaiapoi engineering base. Anthony is what I’d call a “creative engineer”. His team co-ordinate the whole shebang including glass balustrades, metal handrails and staircase brackets as well as documentation/consents as required.
By the way, one of the surprising issues few people consider at the design stage is installation. Stairs can often be in tight spaces and need installing after walls and doors are in, which can make access tricky. Division Group has a range of nifty, specialist gear for installing staircases in tricky spaces with some funky spider cranes – Anthony reckons he loves a challenge but it pays to have a site visit or show him your plans early on just in case!